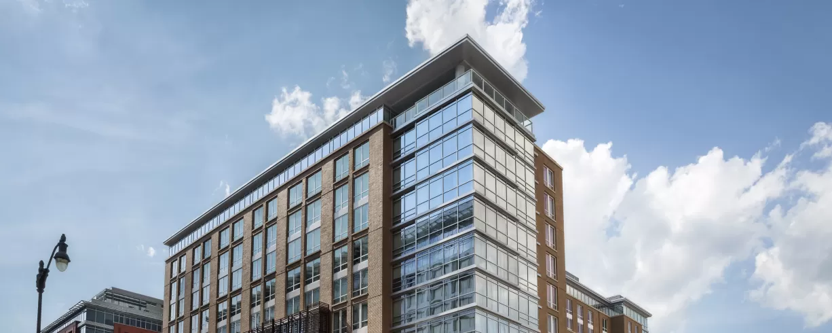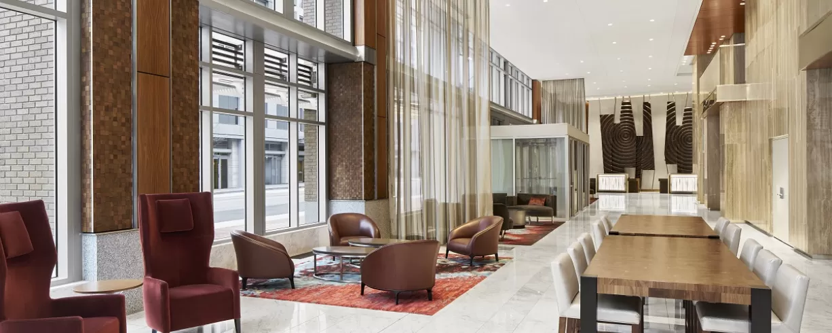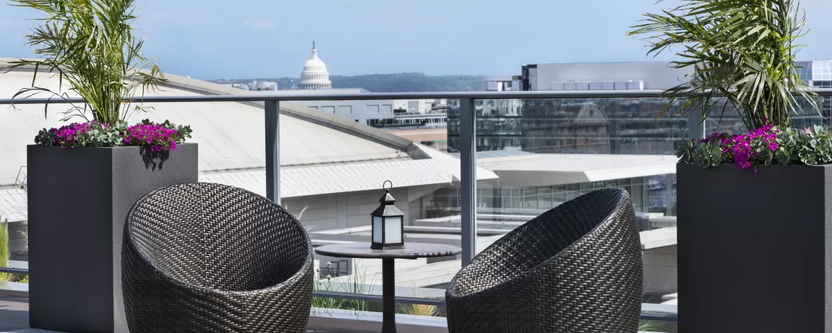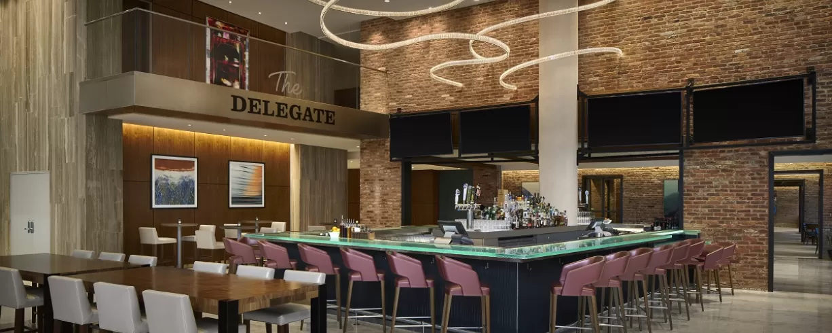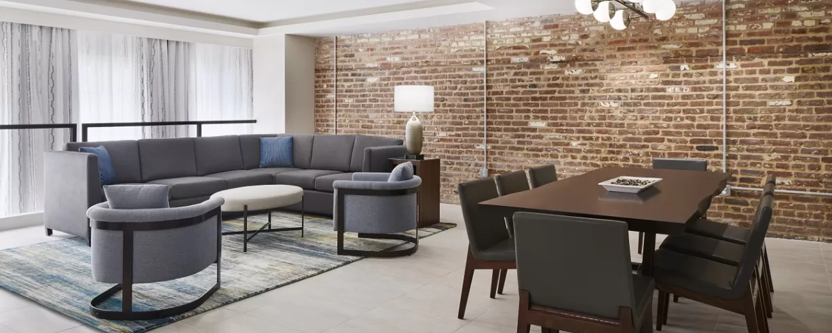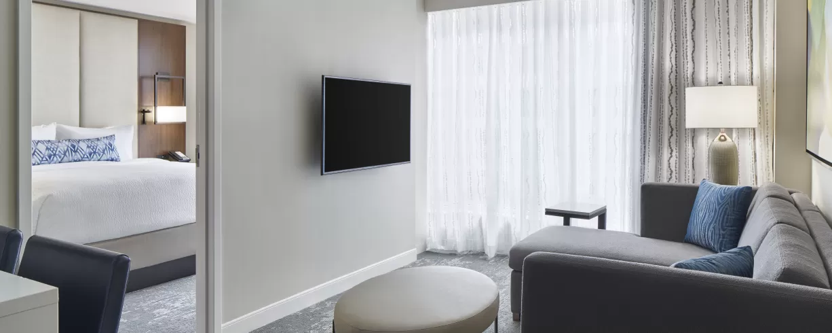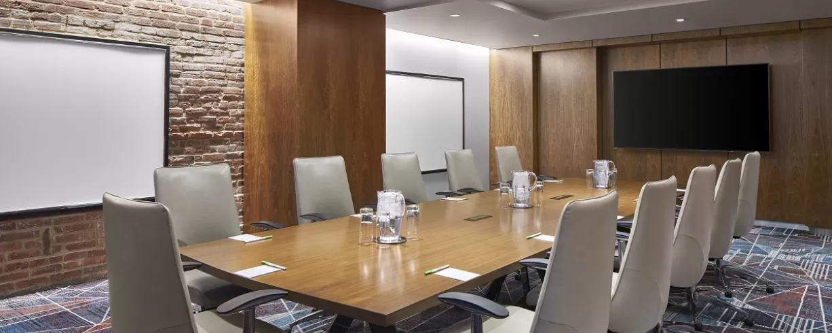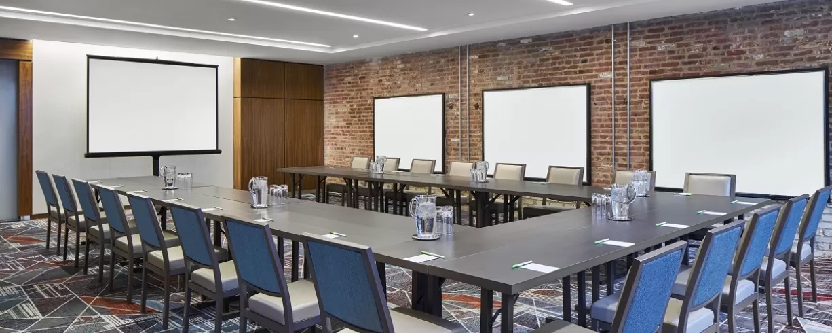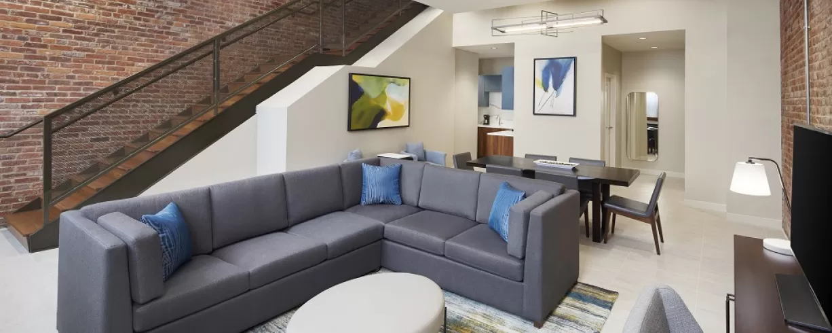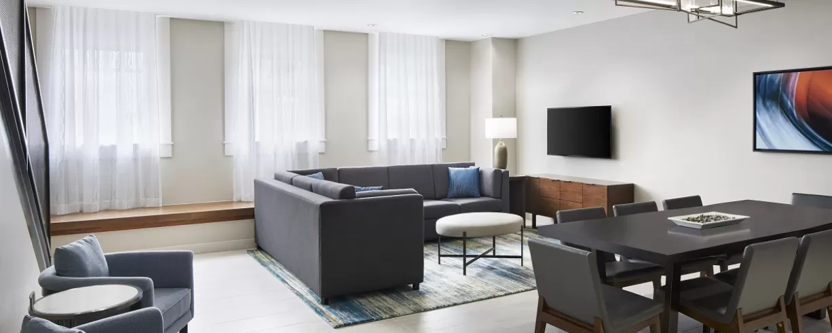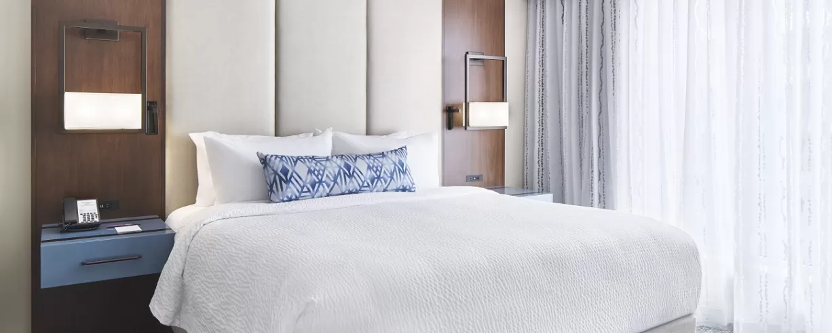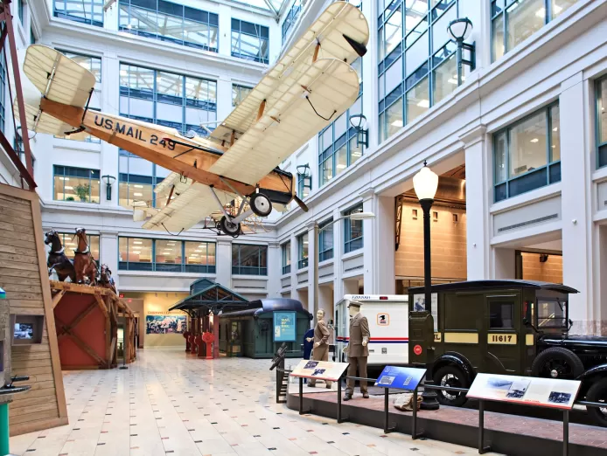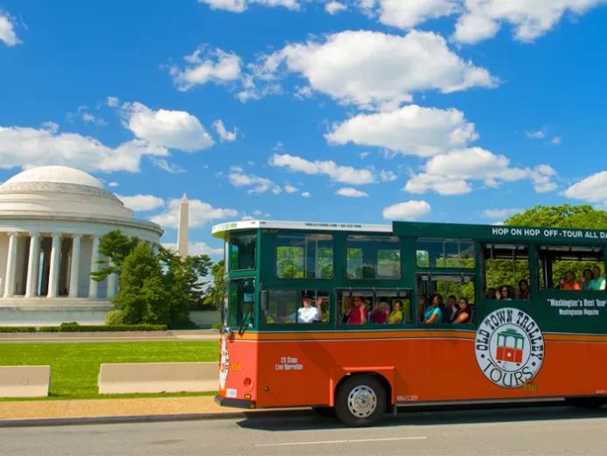Residence Inn Washington Downtown/Convention Center
The Residence Inn Washington Downtown/Convention Center is an upscale hotel with over 10,000 sq. ft. of flexible meeting space, including a 3880 sq.ft. Ballroom, Executive boardroom, spacious pre-function spaces, 3 bi-level Hospitality suites, 5 breakout rooms, and a Rooftop Terrace. The Shaw Ballroom features natural light and high ceilings (15.6 ft). All events are catered by The Delegate, a full service restaurant and bar on site. The hotel is located steps from the Walter E. Washington Convention Center and CityCenterDC, and easily accessible to Metro, the US Capitol, the White House and Union Station.
Amenities
- Breakfast - Restaurant
- Dinner - Restaurant
- Lunch - Restaurant
- Pet Friendly
- Adjoining Rooms
- Cable
- Coffeemaker
- Hair Dryer
- Handicapped access
- Wifi in the room
- In-room Safe
- Iron/Board
- Speakerphone
- Voicemail
- Kitchenettes
- Microwave Oven
- Refrigerator
- A/V Equipment
- White board
- Easels
- Fax
- Flip Chart
- Wifi
- Portable Stages
- Cafe/Coffee Shop
- Fitness Center
- Business Center
- Complimentary Breakfast
- Daily Newspaper
- Laundry Service
- Multilingual Staff
- Bar/Lounge
- Free Wifi
- ADA compliant
- Green/LEED Certified
Additional Information
Total Meeting Space Sq. Ft
13110
Largest Meeting Space Sq. Ft
3800
Largest Capacities
Banquet capacity: 300, Classroom capacity: 150, Theatre capacity: 400, Reception capacity: 380
Number of Sleeping Rooms
144
Number of Suites
147
Distance to Metro
0.20 Miles
Distance to Conv Center
0.10 Miles
Floorplans
AAA Rating
3 Diamond
Number of Bars / Lounge
1
# of Restaurant
1
Pool
None
# of ADA rooms
21
Nearby Landmarks
Walter E. Washington Convention Center
Min to Airport
15
Metro Station
Gallery Pl-Chinatown
Parking
Valet
Valet
With In/Out Privileges
Metro Line
Green, Red, Yellow
CONTACT
- Shaw Ballroom
- Shaw A
- Shaw B
- Lincoln
- Howard
- Horne
- Logan East
- Logan North
- Logan West
- Logan South
- Vaughan
- Morton
- Fitzgerald Suite
- Armstrong Suite
- Ellington Suite
- Rooftop Terrace
- Langston Hughes Boardroom
- 70 x 54
- 54 x 35
- 54 x 35
- 33 x 22
- 33 x 25
- 37 x 23
- 63 x 19
- 72 x 10
- 63 x 19
- 126 x 17
- 26 x 13
- 30 x 22
- 35 x 23
- 20 x 20
- 26 x 19
- x
- 30 x 17
- 3780.00
- 1890.00
- 1890.00
- 726.00
- 825.00
- 851.00
- 1197.00
- 720.00
- 1197.00
- 2142.00
- 338.00
- 660.00
- 805.00
- 400.00
- 494.00
- 2855.00
- 510.00
- 15.6
- 15.6
- 15.6
- 8.3
- 8.3
- 8
- 15.3
- 15.3
- 15.3
- 5.3
- 8
- 9.6
- 8
- 8
- 8
- 8.4
- 375
- 110
- 110
- 73
- 80
- 85
- 100
- 70
- 100
- 200
- 34
- 66
- 40
- 20
- 20
- 400
- 200
- 200
- 80
- 90
- 94
- 38
- 70
- 300
- 150
- 150
- 60
- 65
- 70
- 28
- 55
- 20
- 16
- 16
- 150
- 75
- 75
- 30
- 30
- 35
- 14
- 25


