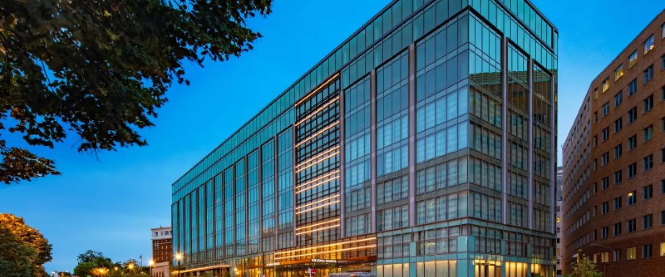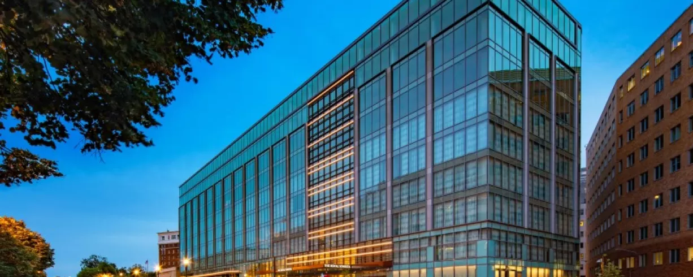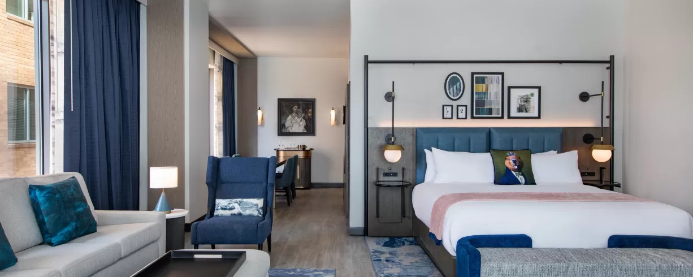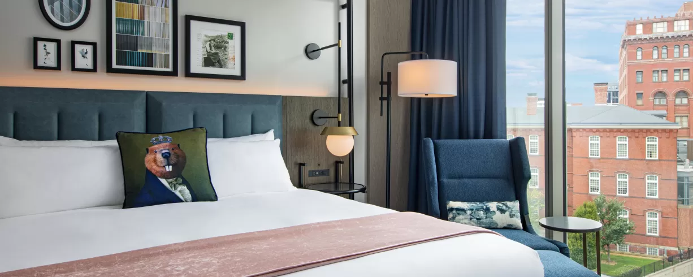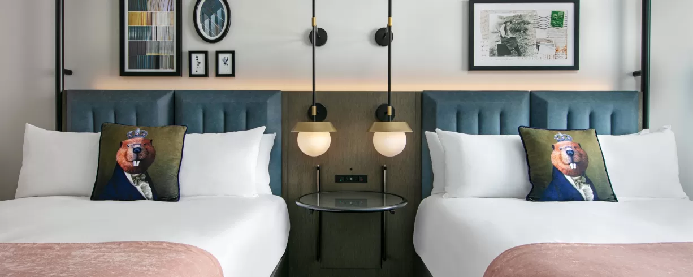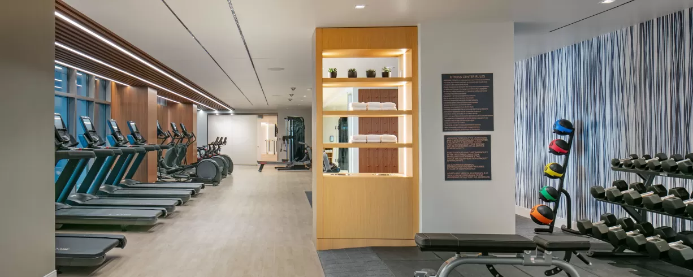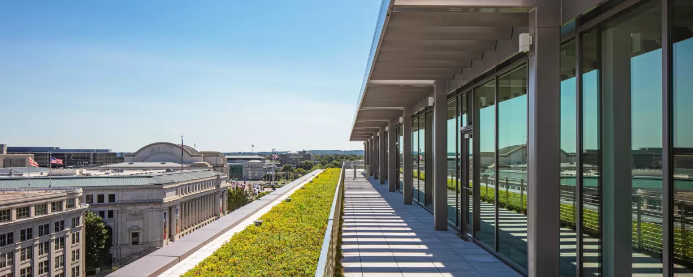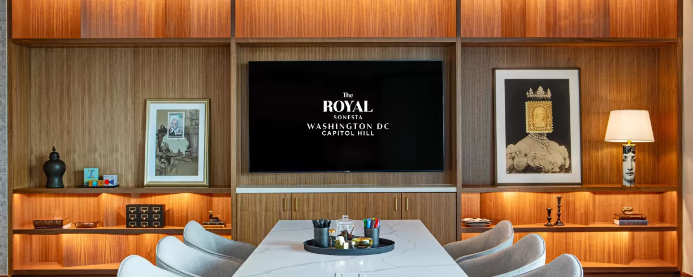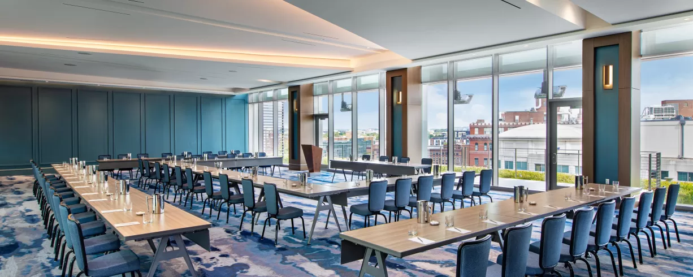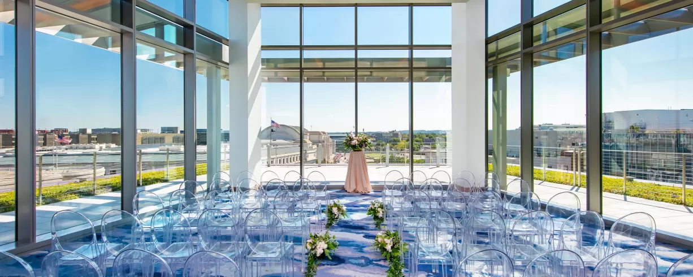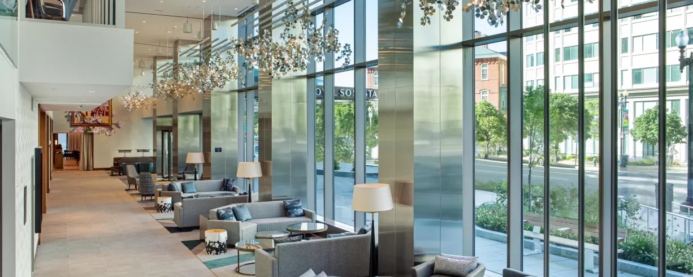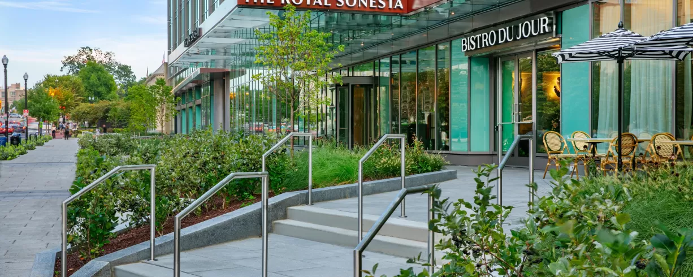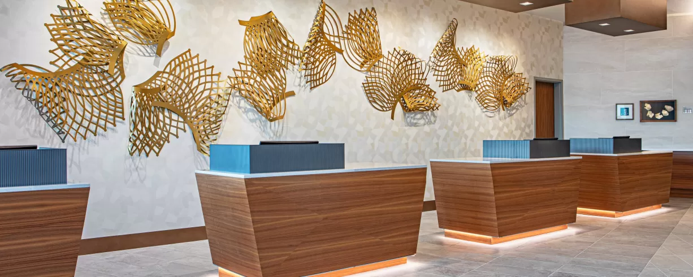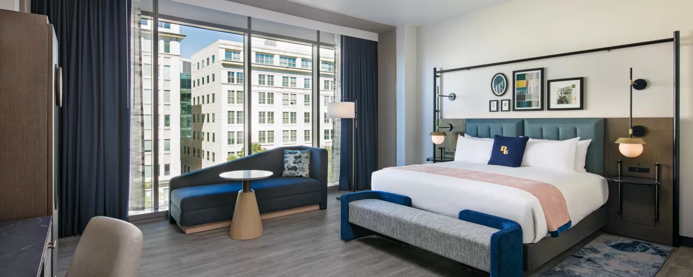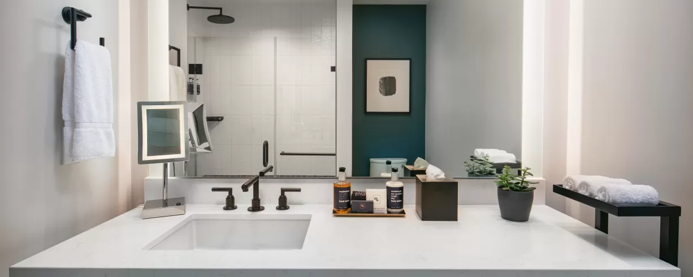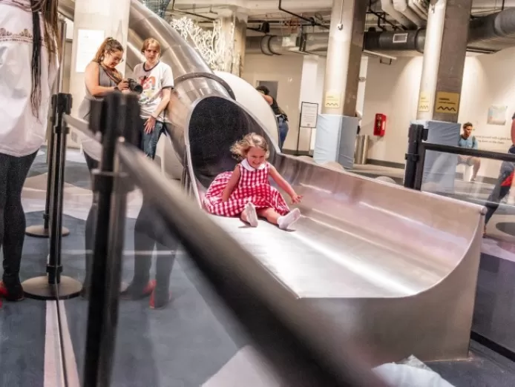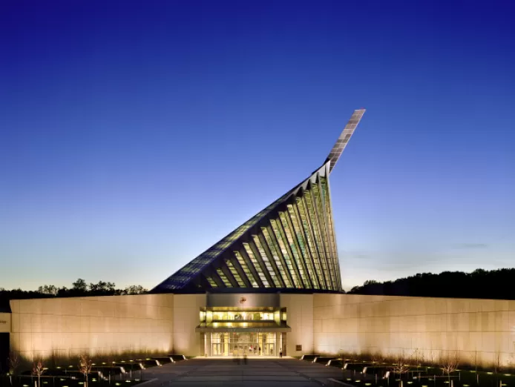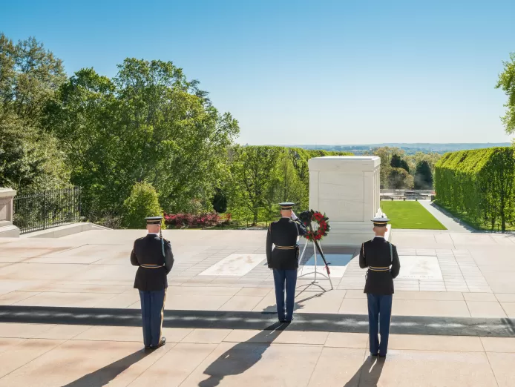State of the art tech capabilities, flexible meeting spaces, and a team specialized in understanding the logistical and emotional considerations that go into staging an event.
With state-of-the-art tech capabilities, flexible meeting spaces, and a team specialized in understanding the logistical and emotional considerations that go into staging an event, it is the ideal venue for hosting memorable occasions in light-soaked event spaces.
Highlights: 11,000 square feet of modern function and flexible event space, 11 meeting rooms, Penthouse multifunction Jewel Conference Center and Crown Ballroom with private outdoor terrace, Largest space: 3,100 square feet Crown Ballroom, Max reception capacity: 311, Max seated capacity: 180, 274 guest rooms and suites.
Amenities
- Breakfast - Restaurant
- Dinner - Restaurant
- Lunch - Restaurant
- Pet Friendly
- Adjoining Rooms
- Cable
- Coffeemaker
- Hair Dryer
- Handicapped access
- Wifi in the room
- In-room Safe
- Iron/Board
- Mini-Bar
- Speakerphone
- Voicemail
- Refrigerator
- Separate Dressing Area
- A/V Equipment
- White board
- Easels
- Flip Chart
- Wifi
- Portable Stages
- Cafe/Coffee Shop
- Fitness Center
- Coffee/Tea Service
- Concierge
- Daily Newspaper
- FIT Voucher
- Multilingual Staff
- Shoe Shine
- Bar/Lounge
- Motor Coach Parking off site
- Open to public
- ADA compliant
- Green/LEED Certified
- Sustainability District Member
Accessibility
- Wheelchair Ramp
- Handicap Parking
- Elevator
- Accessible Tables
- Adequate/Additional Lighting
Additional Information
Total Meeting Space Sq. Ft
11614
Largest Meeting Space Sq. Ft
3100
Largest Capacities
Banquet capacity: 200, Classroom capacity: 225, Theatre capacity: 300, Reception capacity: 325
Number of Sleeping Rooms
274
Number of Suites
16
Distance to Metro
0.30 Miles
Distance to Conv Center
1 Miles
Floorplans
Number of Bars / Lounge
1
# of Restaurant
1
Pool
None
# of ADA rooms
10
Nearby Landmarks
Smithsonian Institution, U.S. Capitol, Union Station
Min to Airport
15
Metro Station
Union Station
Parking
Both
Valet
With In/Out Privileges
Metro Line
Red
CONTACT
- The Crown Ballroom
- Jewel Conference Center
- The Sapphire Room
- East Atrium Gallery
- West Atrium Gallery
- Sonesta Work Suite
- 41 x 76
- 59 x 58
- 28 x 58
- 22 x 56
- 56 x 53
- 19 x 29
- 3107.00
- 2680.00
- 1615.00
- 1237.00
- 2410.00
- 565.00
- 13
- 15
- 20
- 48
- 165
- 12
- 325
- 275
- 108
- 80
- 250
- 36
- 300
- 240
- 80
- 85
- 170
- 200
- 150
- 60
- 50
- 150
- 222
- 130
- 42
- 75
- 126

